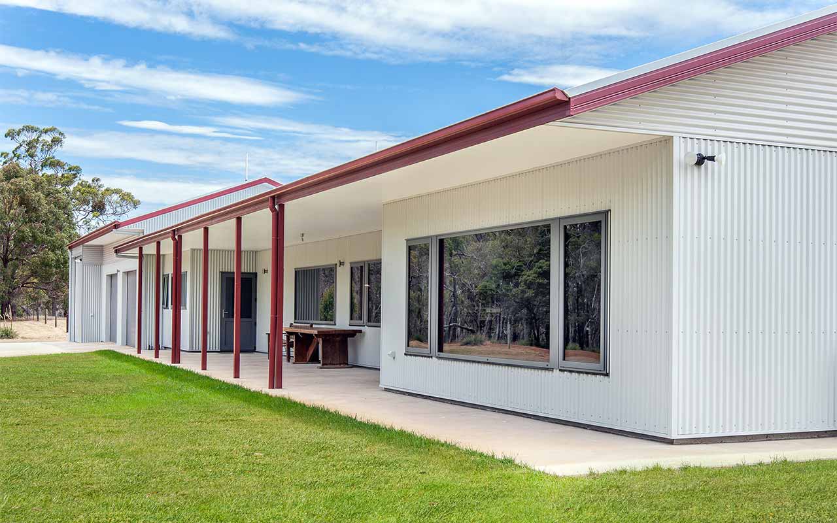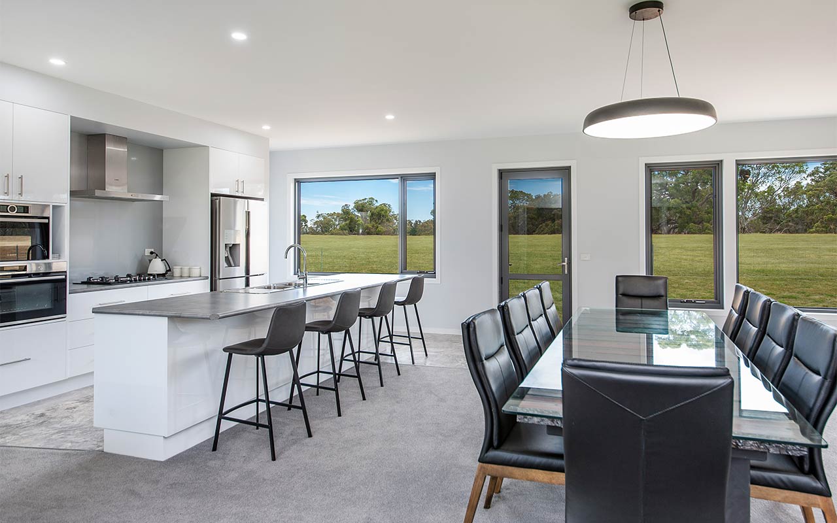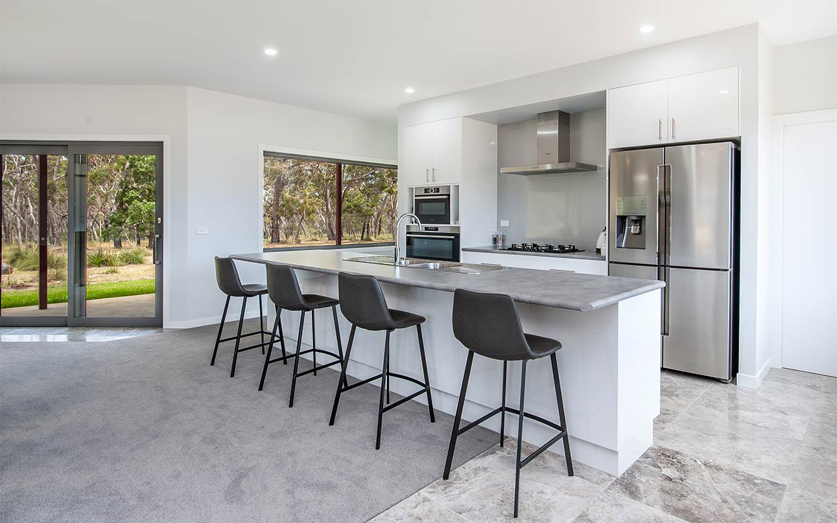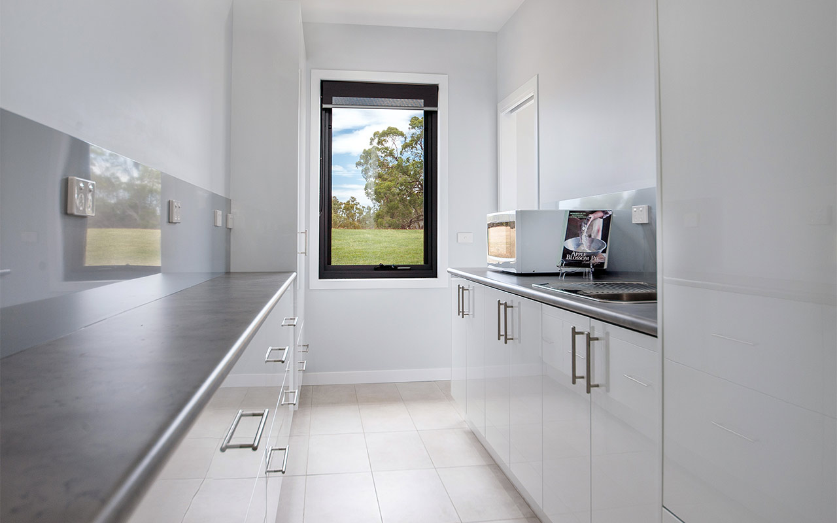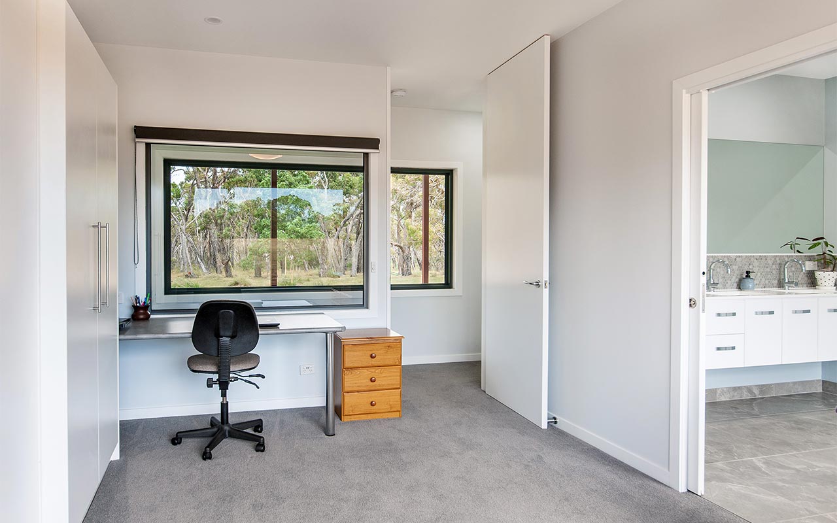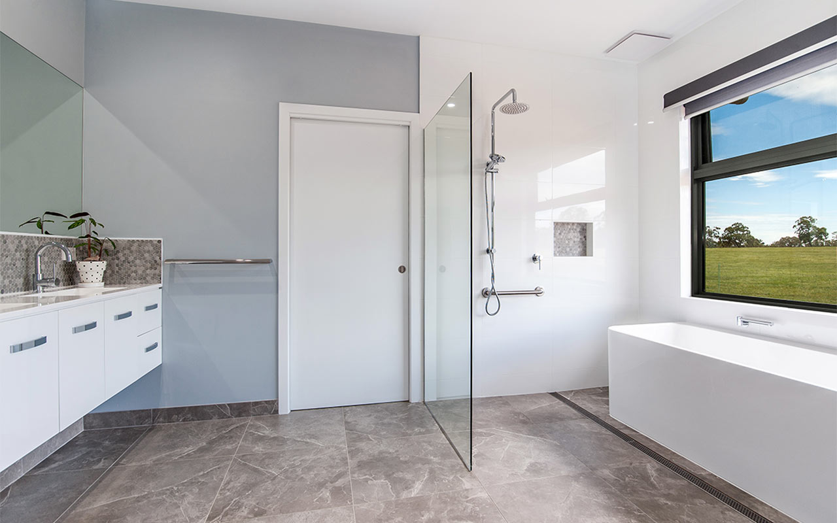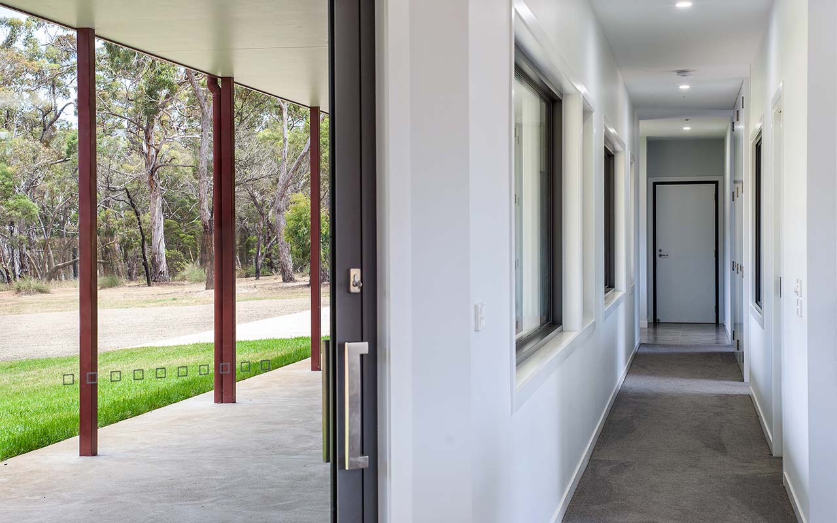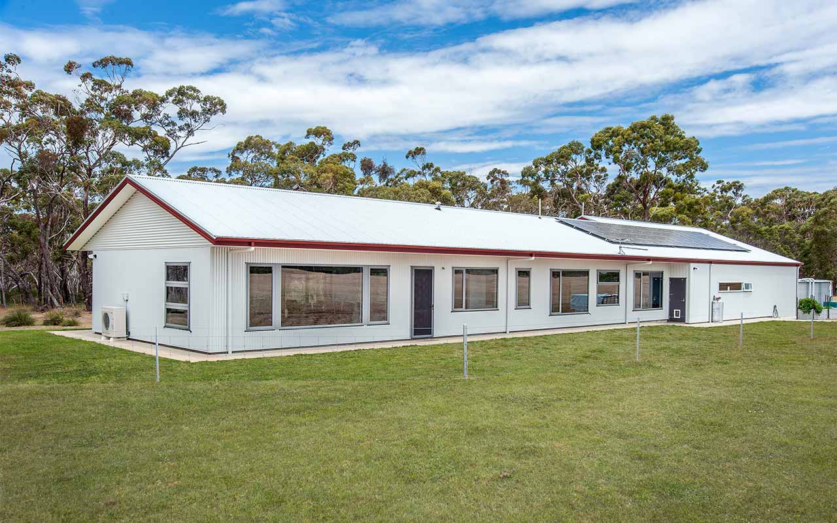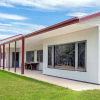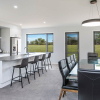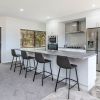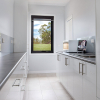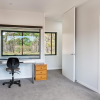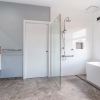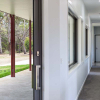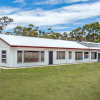Architectural Homes
OUR Architectural Homes
OUR Heritage Restorations
OUR Commercial Builds
OUR Extensions & Renovations
Cavendish - Native Bush
The owners required this home to be orientated to maximise the bush views to the South while enjoying the Winter Sun and farm views to the North. Due to the excessive costs of Grid connection, a solar efficient Off Grid solution was implemented.
The principal design features include the calming effects of the Southern bush views afforded by well-designed Thermally Broken Clear Glazing. The North facing habitable rooms have internal South facing windows that provide a view through the South Gallery Windows to the bush setting. The open plan Kitchen, meals and family living area has panoramic windows to the different North, East and South aspects.
Norther glazing is tinted and provided wider overhangs to shade the Summer sun while providing full access to the lower Winter sun.
The home proves to be a very energy efficient and thermally comfortable home throughout the seasons. Being set in the rural setting, it captures the both the farm and bush aspects of the property. There is confidence in the BAL safety despite the proximity of the native bush due to careful planning and compliance.
The above design solutions have met and exceed the owner’s needs while being sympathetic to their budget.
-
Photograpy:
Judy De Man - Darkroom
www.darkroomstudios.com.au
-
Building Designer:
Chris McArdle - McArdle Design
