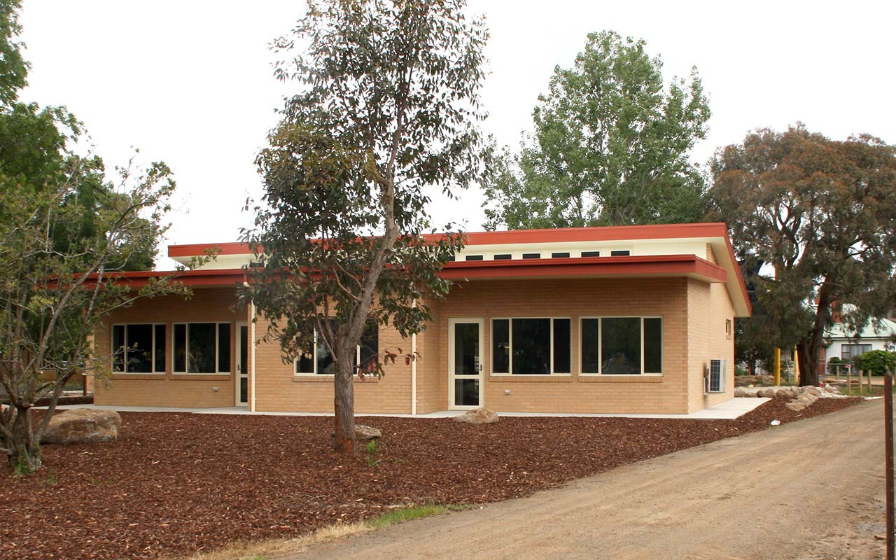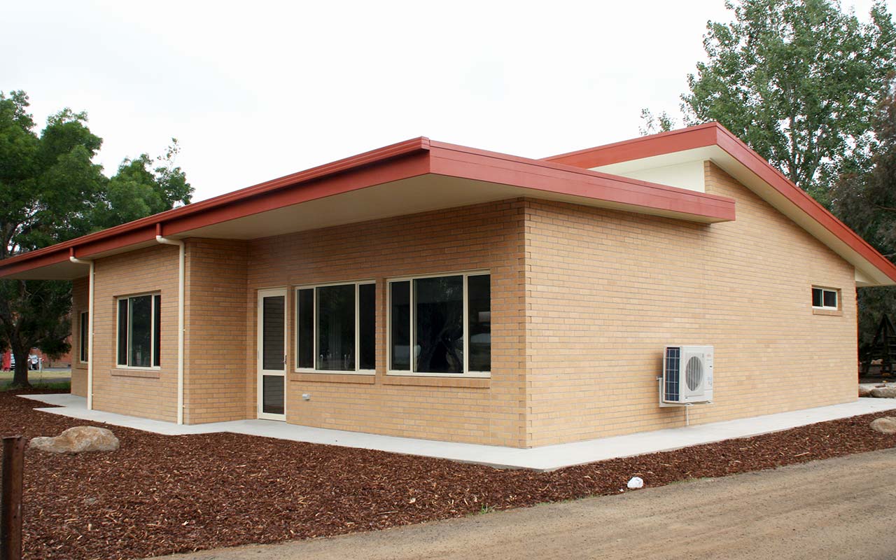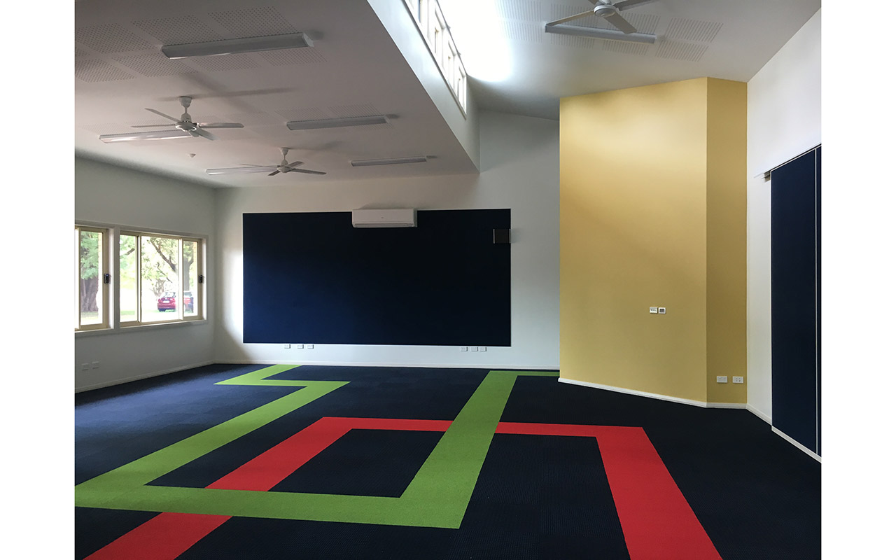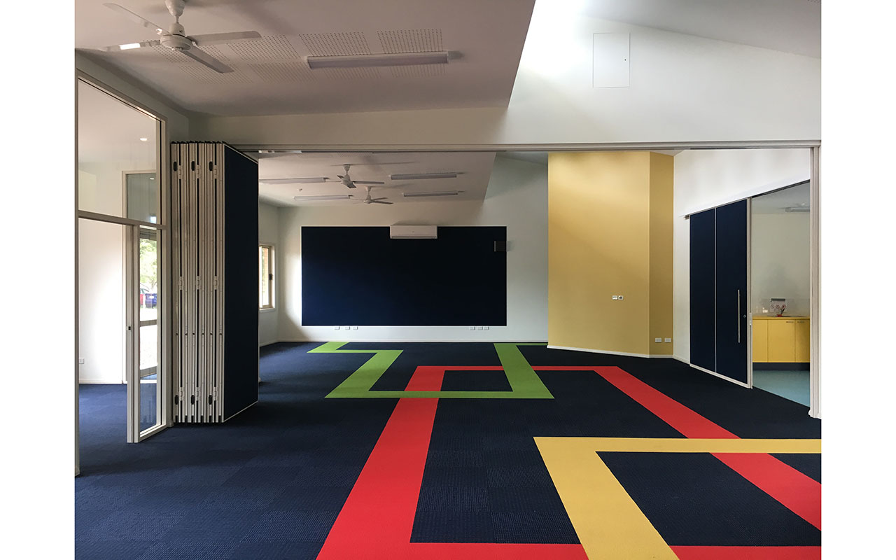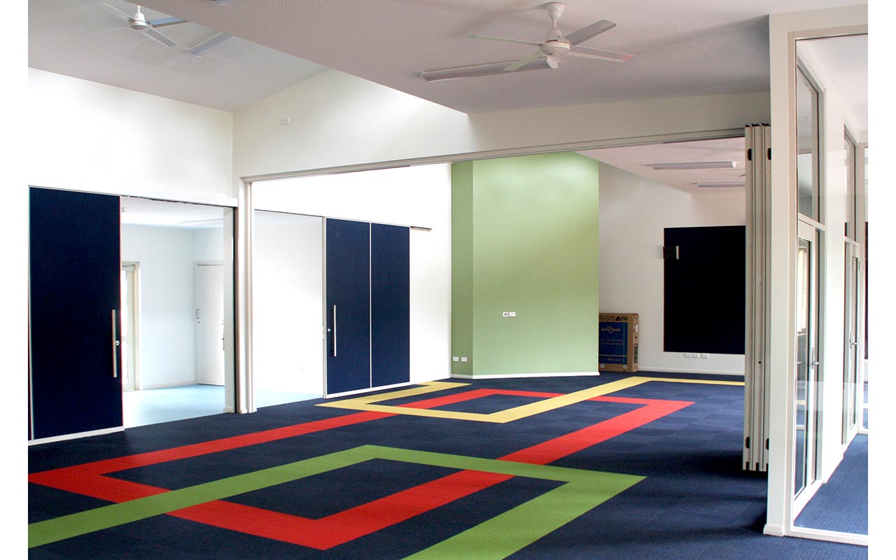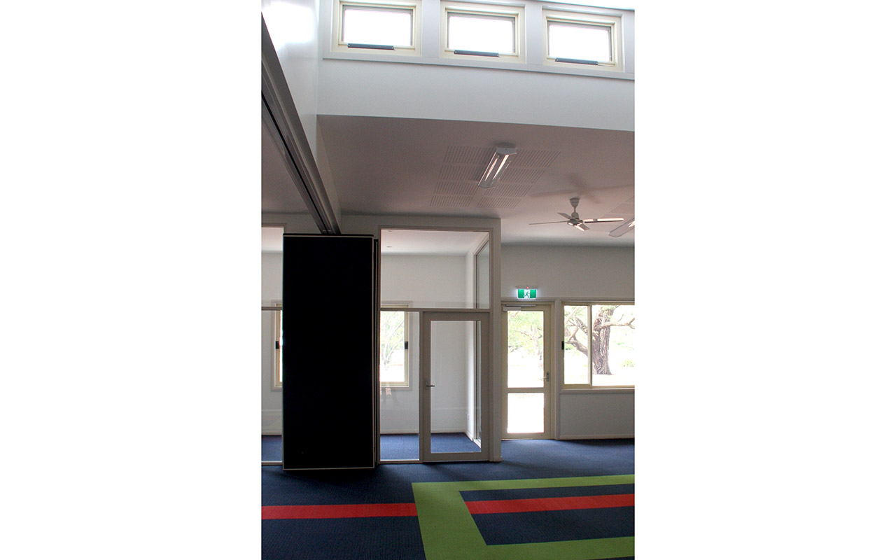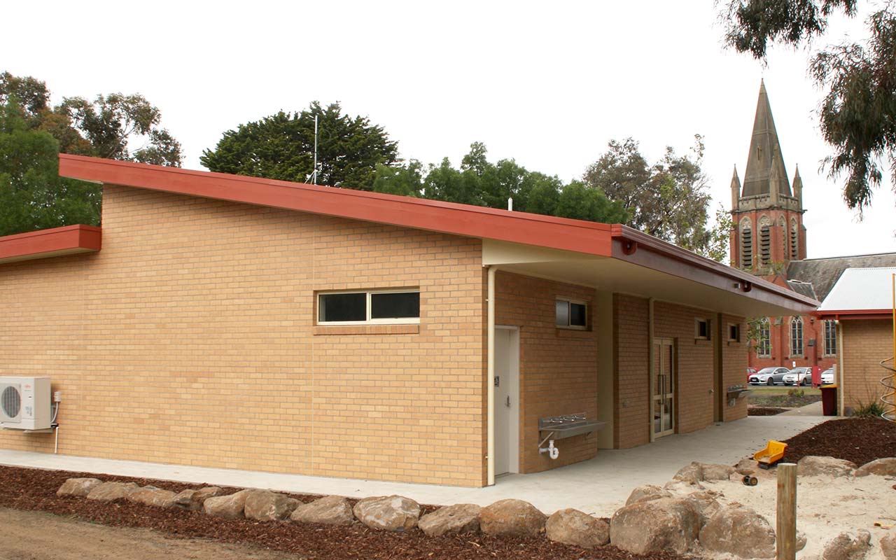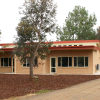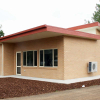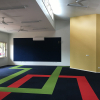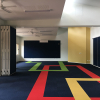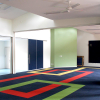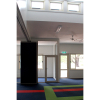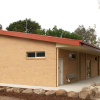Commercial Builds
OUR Commercial Builds
OUR Architectural Homes
OUR Heritage Restorations
OUR Extensions & Renovations
Tarrington Lutheran School – Junior Learning Centre & Student Toilets
This was a new addition to the Tarrington Lutheran School and designed to complement the existing buildings.
The Junior Learning Centre is designed around open plan learning but also allows for smaller group learning with an operable wall dividing the area into two independent work areas.
-
Photograpy:
Jakob Kelly
-
Architect:
Kelly Architects
www.kellyarchitects.com.au
